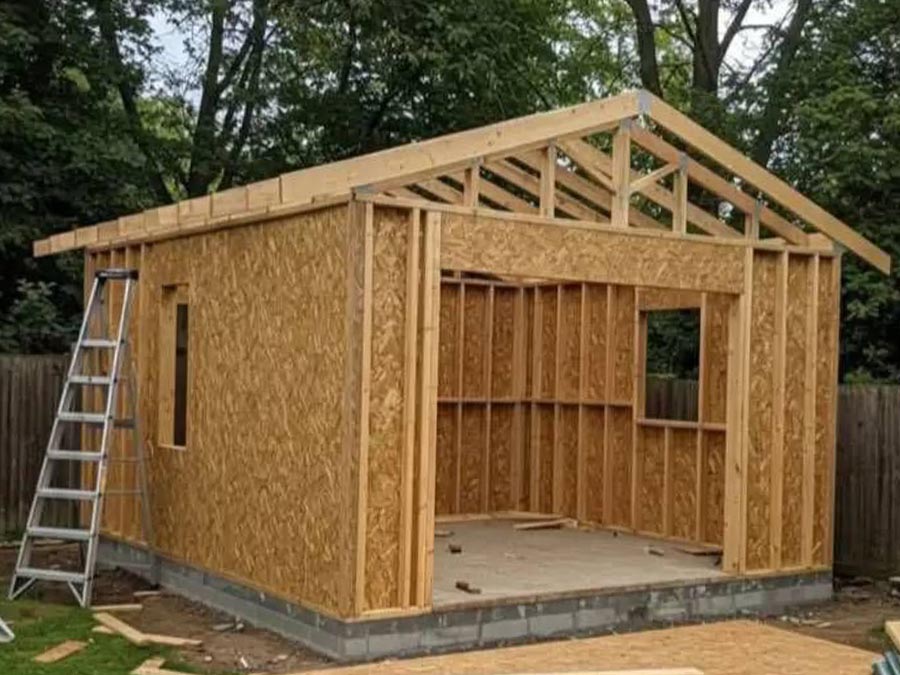CONSTRUCTION SITE - Rising as a perfect square of architectural harmony, the small wooden house demonstrates meticulous planning through its:

Structural Precision
1)Design Elements:
• 5×4m square footprint
• 45-degree pitched gable roof
• Pre-cut door/window openings (±3mm tolerance)
2)Material Selection:
• Untreated pine exterior cladding
• Pressure-treated foundation timber
• Future stain-ready surfaces
Project manager Zhang Wei notes:"The small wooden house's square layout maximizes space efficiency while the gable roof provides both structural stability and classic aesthetic appeal."
Technical Specifications
✓ Concrete foundation with damp-proof course
✓ Pre-fabricated roof truss system
✓ 4.8/5 "design precision" ratings
Construction timeline shows:
• Foundation work completed
• Wall framing in progress
• September 20 completion target






